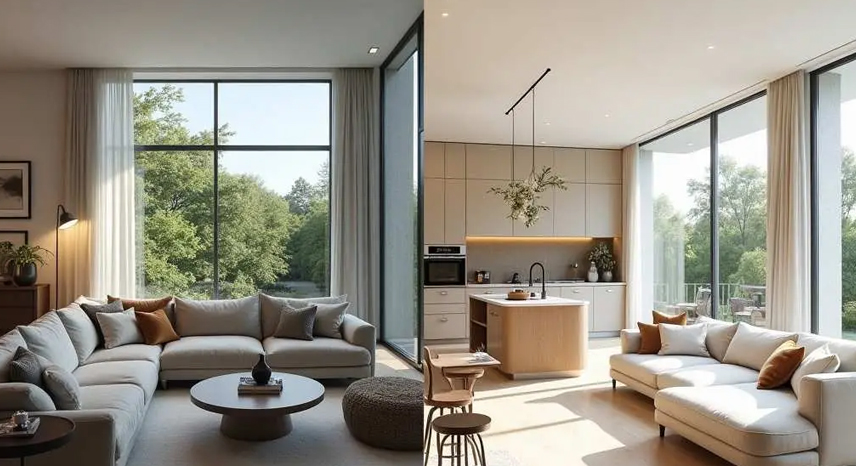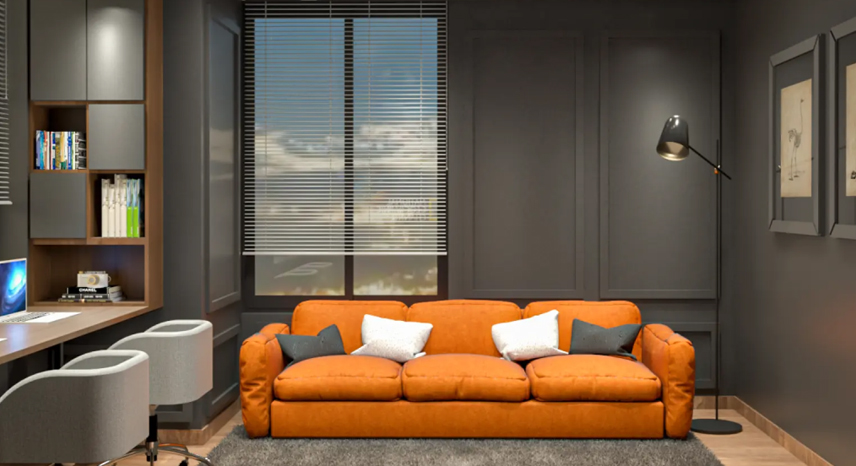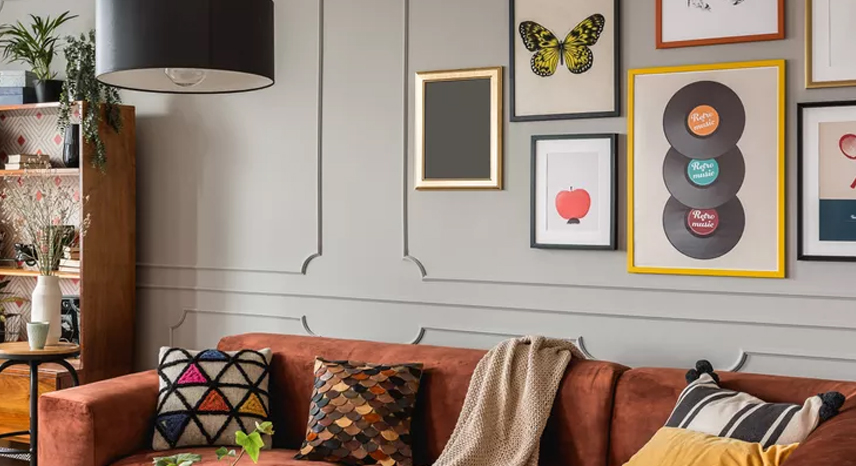Open Concept Living: Designing Fluid Spaces with Purpose and Harmony

Introduction
Open concept living is all about creating fluid, interconnected spaces that promote a sense of openness, versatility, and functionality. By removing traditional barriers like walls and partitions, you allow light, energy, and conversation to flow freely throughout your home. This design approach not only makes spaces feel larger and more inviting but also offers endless possibilities for flexible layouts that adapt to your changing needs. In this blog, we explore effective strategies for designing open concept spaces that are both practical and aesthetically pleasing, and we provide actionable tips to help you achieve a harmonious, dynamic environment.
Benefits of Open Concept Living
Enhanced Flow
An open floor plan creates an uninterrupted flow that makes it easy to move from one area to another. Without physical walls, each room merges seamlessly into the next, fostering an environment where energy circulates freely and the space feels expansive.
Improved Social Interaction
Open concept layouts encourage communication and connectivity among family members and guests. When spaces are interconnected, conversations flow naturally and gatherings become more inclusive. Whether you’re hosting a dinner party or enjoying a quiet evening with loved ones, open layouts create a warm and welcoming atmosphere.
Flexible Functionality
One of the greatest advantages of open concept living is its versatility. These spaces can be easily reconfigured to suit various activities—from a lively entertainment area to a quiet home office nook. With adaptable furniture and multi-purpose zones, your home can effortlessly transition to meet your evolving lifestyle and needs.
Design Strategies for Open Concept Spaces
Zoning with Furniture
Without traditional walls, defining functional zones becomes essential. Use area rugs, strategically placed lighting, and thoughtful furniture arrangements to delineate spaces for living, dining, and working. For example, a large rug under a sectional sofa can visually anchor the living area, while a distinct dining table and chairs can create a separate yet connected space for meals.
Consistent Materials and Colors
To maintain a cohesive look, use similar materials and a unified color palette throughout the open space. A consistent design language helps tie together different zones and prevents the overall environment from feeling disjointed. Choose complementary textures and finishes that enhance the natural flow, such as matching wood tones or coordinated metal accents.
Maximizing Natural Light
One of the hallmarks of open concept design is the abundant use of natural light. Large windows, sliding glass doors, and even skylights can dramatically enhance the brightness and energy of your space. Reflective surfaces, such as mirrors and glossy floors, further amplify light, creating an airy and uplifting atmosphere. Maximizing natural light not only improves the aesthetic appeal but also contributes to a healthier, more vibrant home.
Practical Tips for Open Concept Living
Clutter Control
An open space requires careful management of clutter. Invest in smart storage solutions—such as built-in shelving, concealed cabinets, and multi-functional furniture—that keep everyday items out of sight. Regular decluttering helps maintain the clean, expansive feel that open concept living is known for, ensuring that the space remains inviting and stress-free.
Flexible Furniture
Select multi-functional and easily rearranged furniture to adapt your open space for different activities. Consider pieces that can serve multiple purposes, such as a modular sofa that can be reconfigured for movie nights or casual gatherings. Flexible furniture enhances the versatility of your layout, making it simple to switch between different uses as needed.
Accent Elements
Incorporate statement decor pieces to add character and focal points within your open space. Whether it’s a bold piece of artwork, a unique light fixture, or a custom-designed coffee table, accent elements provide visual interest and anchor different zones. These focal points create a sense of balance and help guide the flow of the room without disrupting the overall openness.
Real-Life Inspiration
Visualize a modern loft with an expansive open floor plan where every element is designed to promote flow and connectivity. A large sectional sofa anchors the living area, strategically placed over a soft area rug that defines the space. A stylish dining table, set with modern chairs, creates a distinct communal zone that transitions seamlessly into a cozy home office corner, demarcated by a decorative rug. The entire space is unified by a consistent color scheme and an abundance of natural light streaming through floor-to-ceiling windows, resulting in an inviting and harmonious environment that perfectly embodies the essence of open concept living.
Final Thoughts
Open concept living offers unparalleled flexibility, enhanced social interaction, and a beautifully expansive environment. By carefully planning your layout and integrating thoughtful design elements such as zoning with furniture, consistent materials and colors, and maximized natural light, you can create a dynamic space that adapts effortlessly to your lifestyle. Whether you’re redesigning a single area or reimagining your entire home, an open concept approach not only elevates your interior design but also improves the overall flow and functionality of your living space.
post

Lifestyle ≠ 16 January
Fashion and Wellness: How What You Wear Can Affect Your Health

Lifestyle ≠ 16 January
Future of Fashion: Exploring the Role of AI and Virtual Reality in Style

Lifestyle ≠ 16 January
The Intersection of Fashion and Music: Style Influences from Iconic Artists

Lifestyle ≠ 16 January

Lifestyle ≠ 16 January
Previous Post
Home & Decor January 16
The Rise of Smart Homes: Integrating Technology Seamlessly into Decor
Next Post
Home & Decor January 16
Personalized Art Displays: Creating Gallery Walls that Tell Your Story

